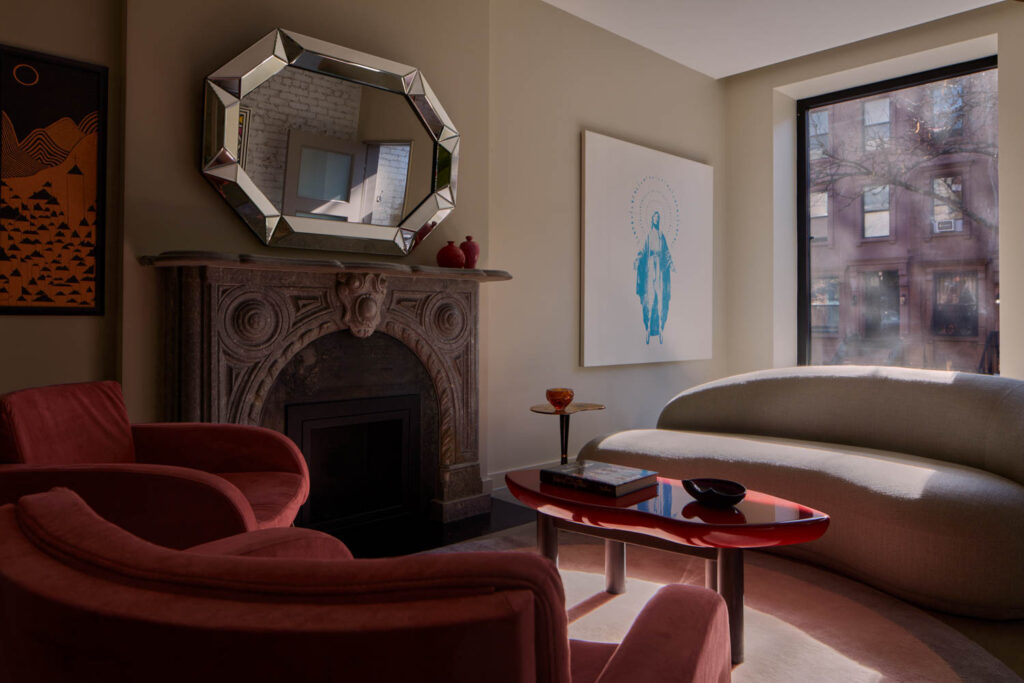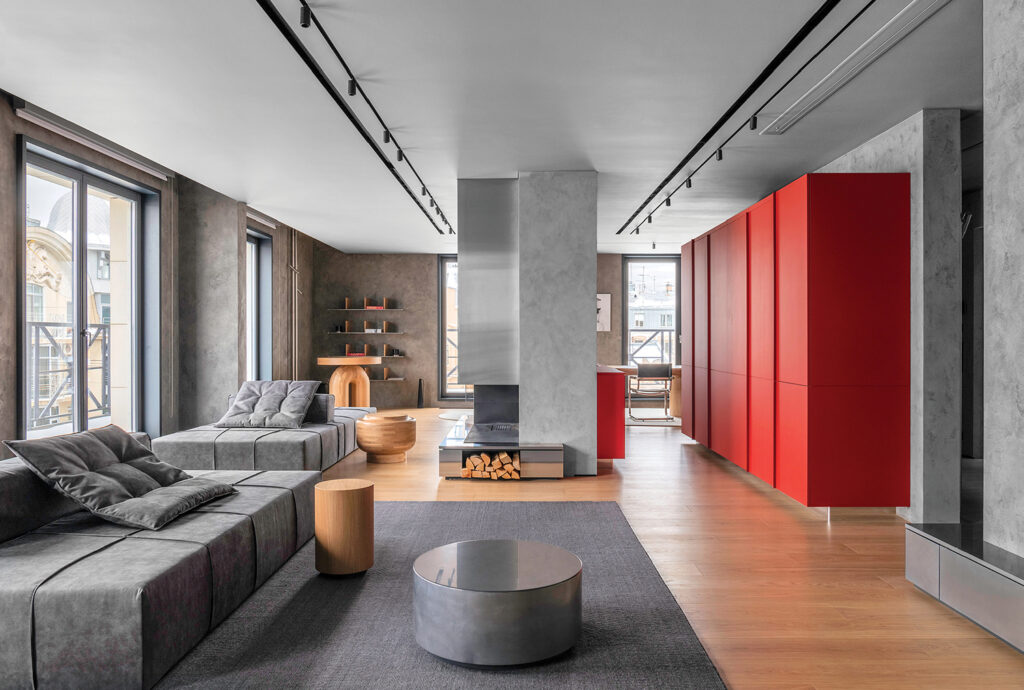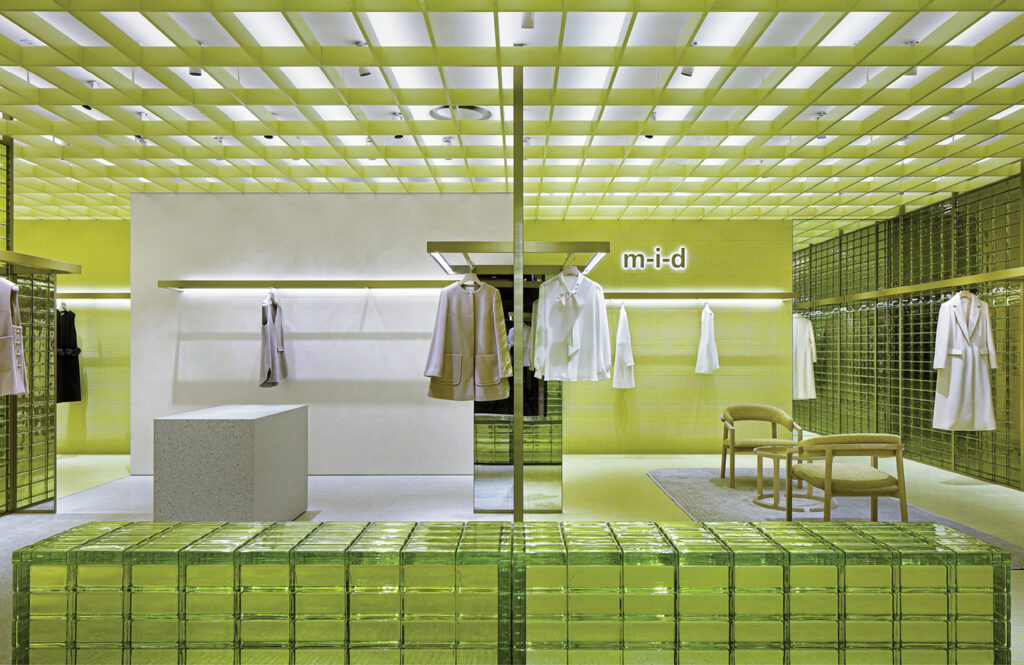
Google’s Mountain View, California Campus is a Biophilic Haven
2023 Best of Year Winner for Large Tech Office
For its first purpose-built campus—a 1.1 million-square-foot, three-building complex accommodating 4,000 employees on a 42-acre site—Google assigned the architecture to BIG and Heatherwick Studio, with Studios Architecture overseeing interiors. The two main structures—600,000 and 400,000 square feet respectively—house offices under vast, tentlike domes. In each, the workspace spans two floors, with desk and team zones on the upper level, and conference rooms, cafés, kitchenettes, and other amenities below. The floor plates are organized into humanly scaled neighborhoods around a series of indoor courtyards that link both levels while acting as wayfinding elements and encouraging physical movement. The Mountain View, California campus incorporates biophilic principles, including greenery, natural light, and views outside from every desk in support of the health and well-being of those inside the buildings—important considerations since, as contemporary research has shown, happy, healthy people are more productive.

See Interior Design’s Best of Year Winners and Honorees
Explore must-see projects and innovative products that took home high honors.

PROJECT TEAM
bjarke ingels group: bjarke ingels; beat schenk; daniel sundlin; leon rost; thomas christoffersen.
heatherwick studio: thomas heatherwick; eliot postma; sarah gill; christopher mcanneny; kyriakos chatziparaskevas.
studios architecture: david sabalvaro; thomas yee; kate greenberg; billy schreiber; ryan lamb; sean winchester.
read more
Projects
This Animal Shelter Raises the Bar for Design
Inside the Pet Resource Center in Bentonville, Arkansas. Designed by RA-DA, the center is divided into a medical wing and a community-focused wing.
Projects
Dynamic Staircases Encourage Movement in This Tech Office
“Movement” was the design concept for this tech workspace by Utile and Merge Architects, a notion exemplified via a series of dynamic feature staircases.
Projects
Studio Arthur Casas Updates A Modernist Home In Brazil
Studio Arthur Casas reimagines this 1980s Brazilian home with a stunning woven-straw ceiling and elegant folding latticework that dances with light.
recent stories
Projects
Explore An East Harlem Townhouse Shaped By Color And Collaboration
Discover how this East Harlem townhouse gets a saturated new look, thanks to the visionary collaboration between owner Gordon Espinet and LAMILL Design.
Projects
5 High-Concept Apartments Across The Globe
High-concept apartments across the globe, from an eras-mixing Paris aerie to a food-themed Prague two-bedroom, are truly transporting.
Projects
6 Global Showrooms Embracing The Shades Of Spring
From Toronto to Shanghai, shops and showrooms worldwide embrace the season with a fresh palette of soft greens, deep blues, and sophisticated grays.





