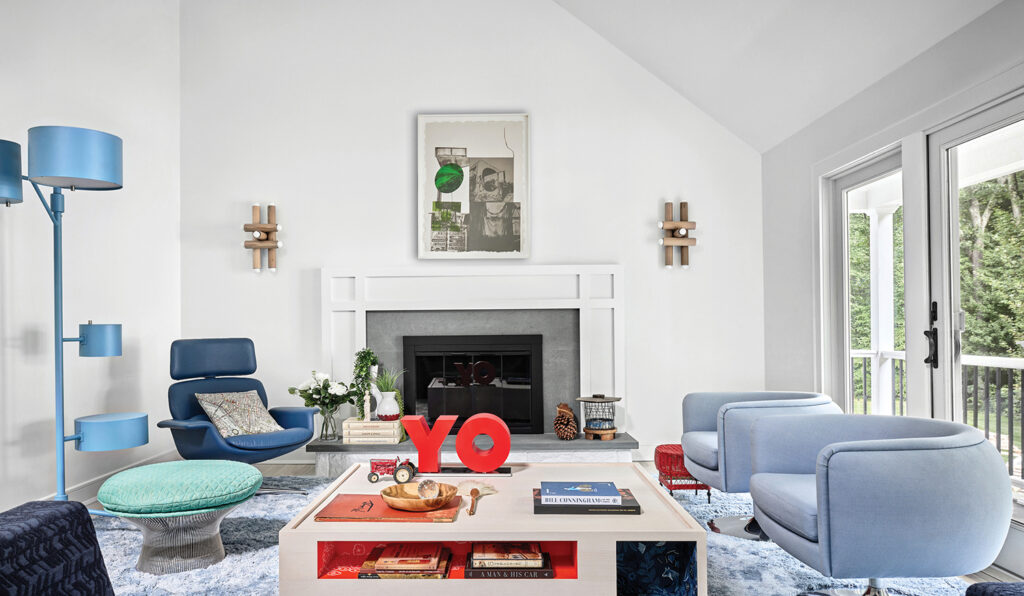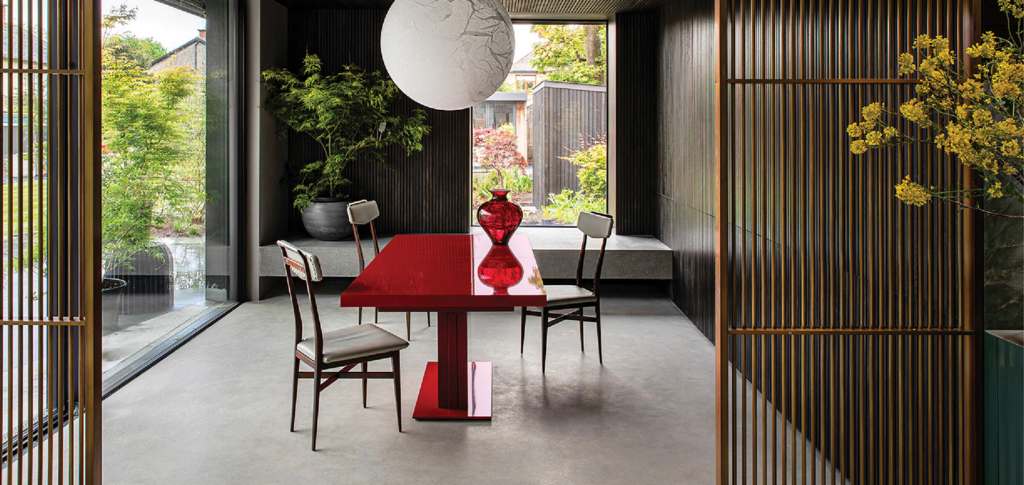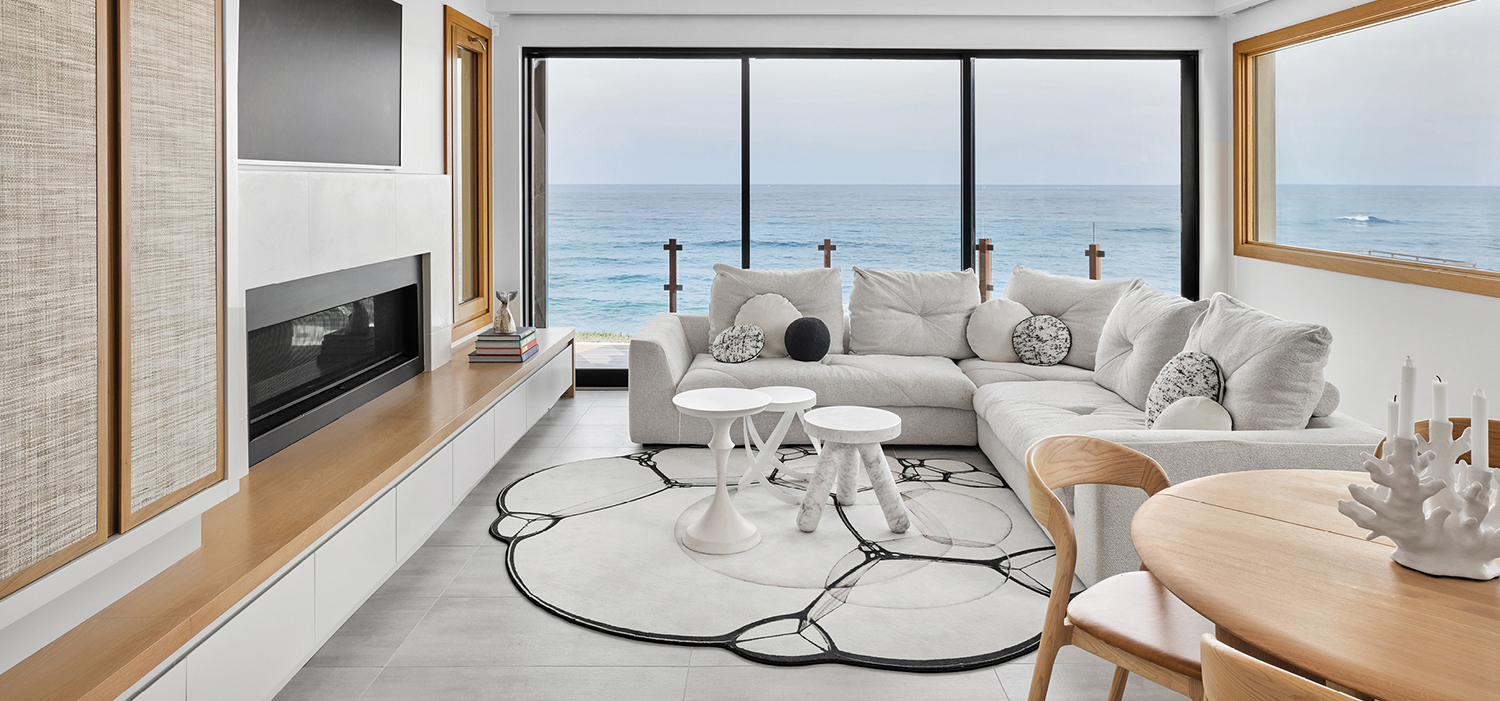
Catch The Waves At This Airy La Jolla Coastal Escape
It started as solely a kitchen renovation. A surf-loving couple and their three grown children needed better flow within the double galley layout at their La Jolla, California, vacation home. Goil Amornvivat and Thomas Morbitzer of New York-based AMMOR Architecture, which the clients knew from working with the firm on their Manhattan pied-à-terre, were called in to help. As the project began, however, other design snafus throughout the three-story, 2,200-square-foot residence became apparent, and AMMOR’s scope expanded to a gut renovation.
The beach house is on a corner lot, but, because of a corridor preserved to maintain unobstructed Pacific Ocean views, it’s exceptionally narrow. Attempts to wedge conventional furniture into the living areas and bedrooms left them cramped and awkward. So, AMMOR formulated a series of multipurpose built-ins that allow each space to expand and contract in both occupancy and use. “Everything is like a Swiss army knife,” says Bangkok-born Amornvivat, who looked to traditional Chinese daybeds to inspire convertible seating-cum-beds for two such rooms, high traffic zones in the daytime due to their bathroom access; elsewhere, benches and stairways incorporate drawers. In general, the architects kept the new bleached-walnut millwork “long, linear, and pulled toward the edges of the house,” he adds, like in the living room, where an expanded gas fireplace now meets a hearth with integrated cabinetry, including a hidden charging station for devices.
Surf’s Up At This La Jolla Beach Home by AMMOR Architecture
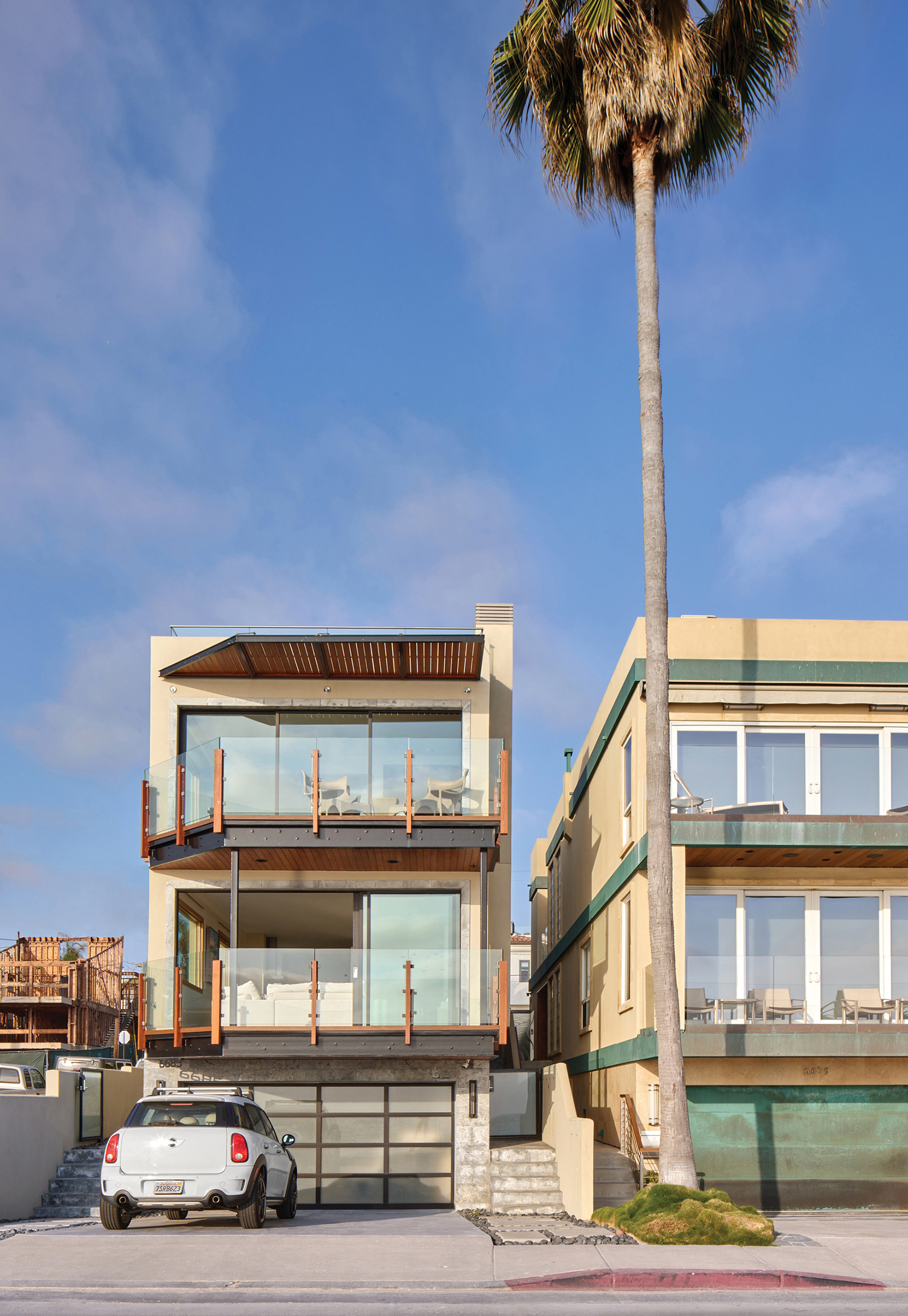
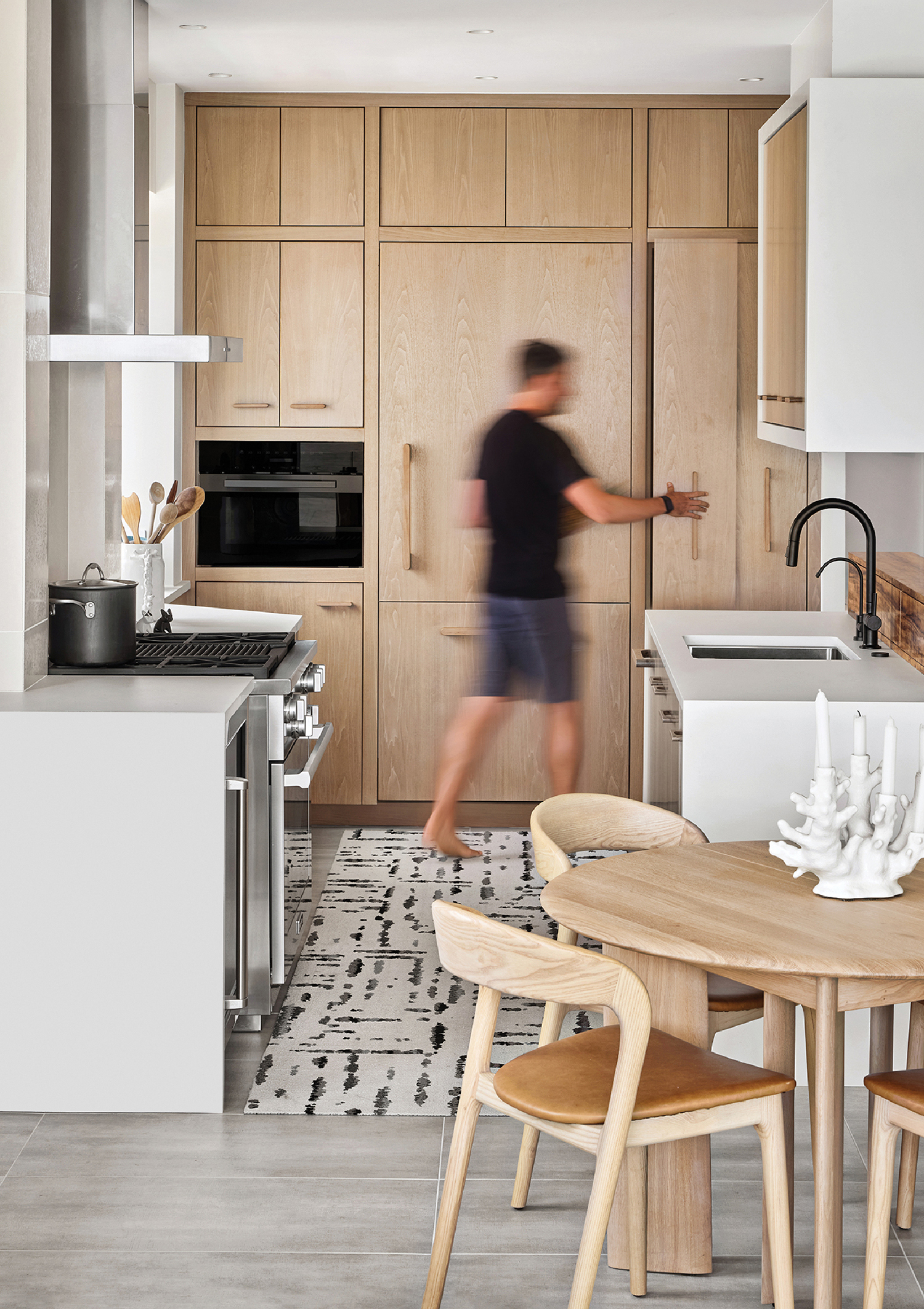
The seaside location also contributed to how Amornvivat and Morbitzer determined the material palette. To avoid corrosion via salt spray through the terrace doors and picture windows, wood, as opposed to metal, builds most of the furnishings, down to handles and pulls. In fact, durability is a focus for the interiors overall—flooring, for example, ranges from porcelain tile to rugs in nylon, polyamide, or wool—due to both the environment and the family’s active lifestyle; a large surf shower for changing out of wetsuits conveniently adjoins the laundry area. Throughout, the architects kept fabric colors neutral, including the entry’s reupholstered Rodolfo Dordoni settee, to showcase the ocean vistas.
“This is where family members come to chill out, it couldn’t be too formal,” Morbitzer notes. “They’re not necessarily hosting dinner parties, but they’ll have a lot of people over for dinner.” If those visits turn into sleepovers, visitors can stay between a top-floor loft and the three guest bedrooms, which sleep a total of nine. Storage is cleverly built to the exact dimensions of their carry-on luggage.
Enjoy The Views At This Beach Escape By AMMOR Architecture
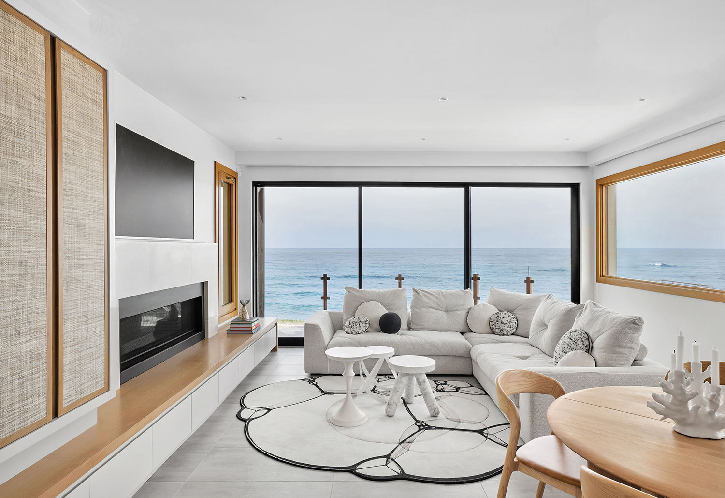
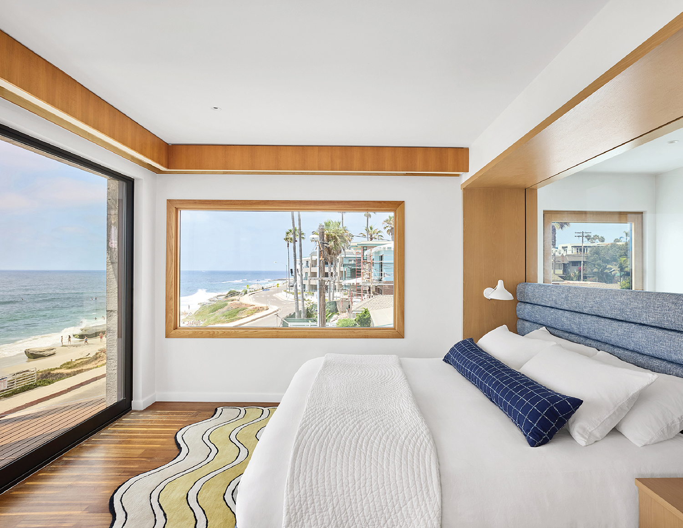
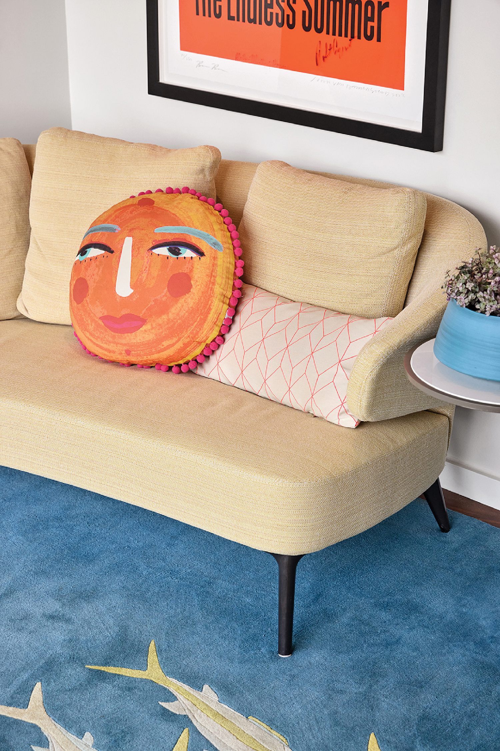
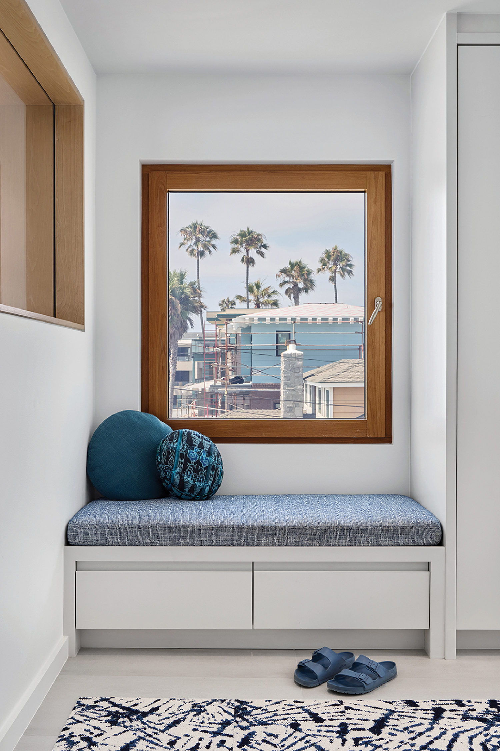
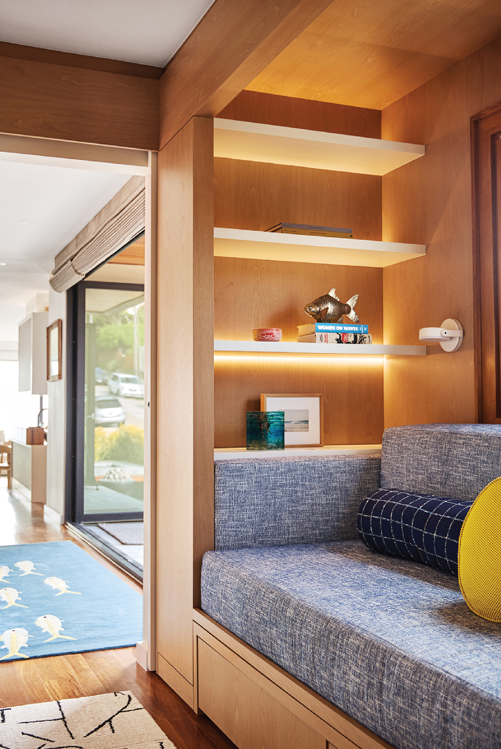
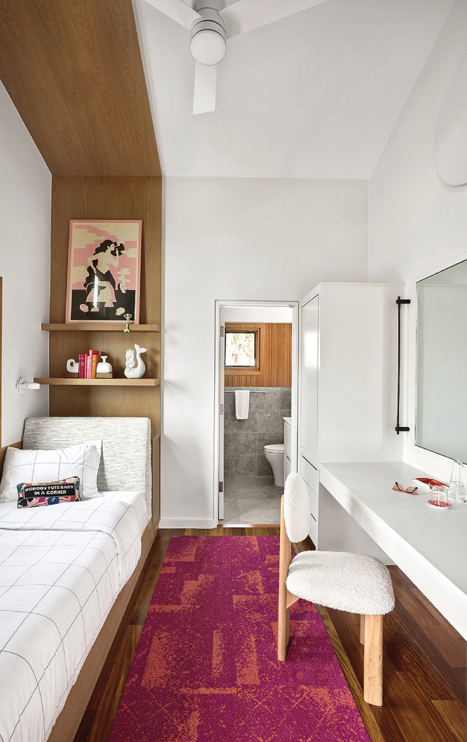
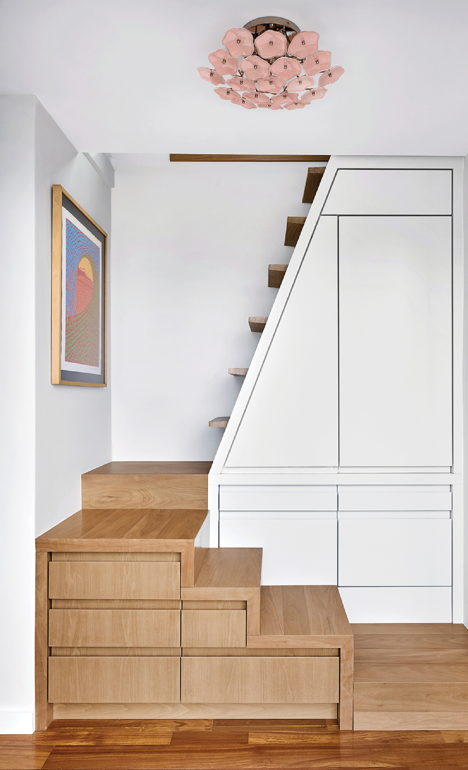
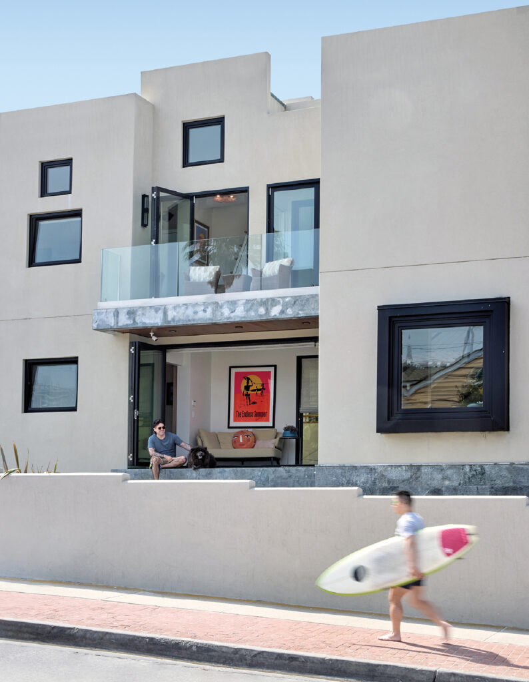
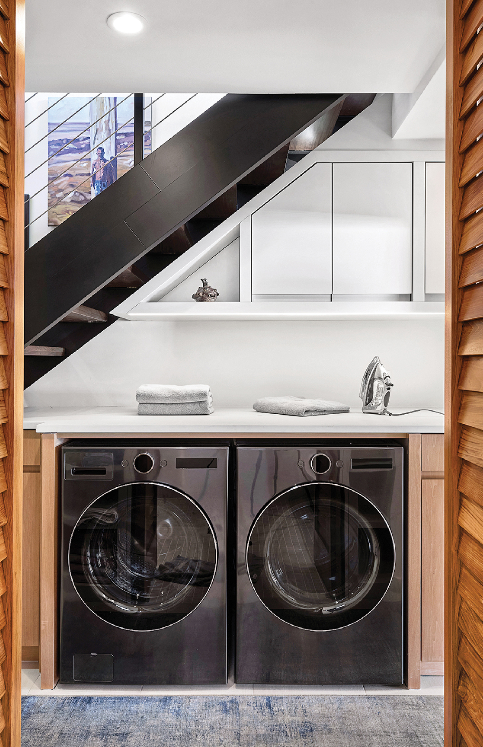
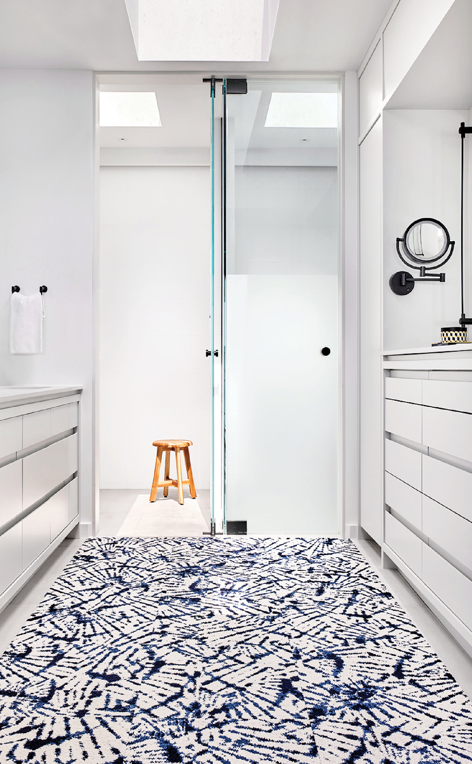
FROM FRONT BURKE DECOR: TABLE, CHAIRS (KITCHEN), CHAIR (GUEST BEDROOM). MIELE: APPLIANCES (KITCHEN). DEKTON: SOLID SURFACING. BRIZO: SINK FITTINGS (KITCHEN, BATHROOM). MOOOI: RUG (LIVING ROOM). PHILLIP JEFFRIES: GRASS CLOTH. SPARK: FIREPLACE. CONCRETE COLLABORATIVE: FIREPLACE TILE. SAMSUNG: TV. CB2: WHITE TABLES. THIBAUT: BENCH FABRIC (SITTING ROOM, BATHROOM). RBW: SCONCE (SITTING ROOM). MAHARAM: SETTEE FABRIC, PILLOW FABRIC (ENTRY). MARK ALEXANDER: HEADBOARD FABRIC (MAIN BEDROOM). DWR: RUG, SCONCE. LARSEN: HEADBOARD FABRIC (GUEST BEDROOM). JUNIPER: SCONCES (GUEST BEDROOM, MAIN BATHROOM). VISUAL COMFORT: CEILING FIXTURE (LOFT). LG: APPLIANCES (LAUNDRY). RUGGABLE: RUG. THROUGHOUT ROCA: FLOOR TILE. FLOR: CARPET TILE. KNOLL; ZINC: PILLOW FABRICS. BENJAMIN MOORE & CO.: PAINT. HIGHLINE CONSTRUCTION & RENOVATION: GENERAL CONTRACTOR.
read more
Projects
Ghislaine Viñas Transforms A 1980s Home Into A Joyful Retreat
Discover how Ghislaine Viñas marries her signature pop of color with the client’s love of mid-century design in this charming New York residence.
Projects
Reflective Surfaces Add Intrigue To A Fashionable Dublin Home
Reflective surfaces help Ambient Architecture and Róisín Lafferty transform a pair of semidetached houses into a single residence in Dublin.
